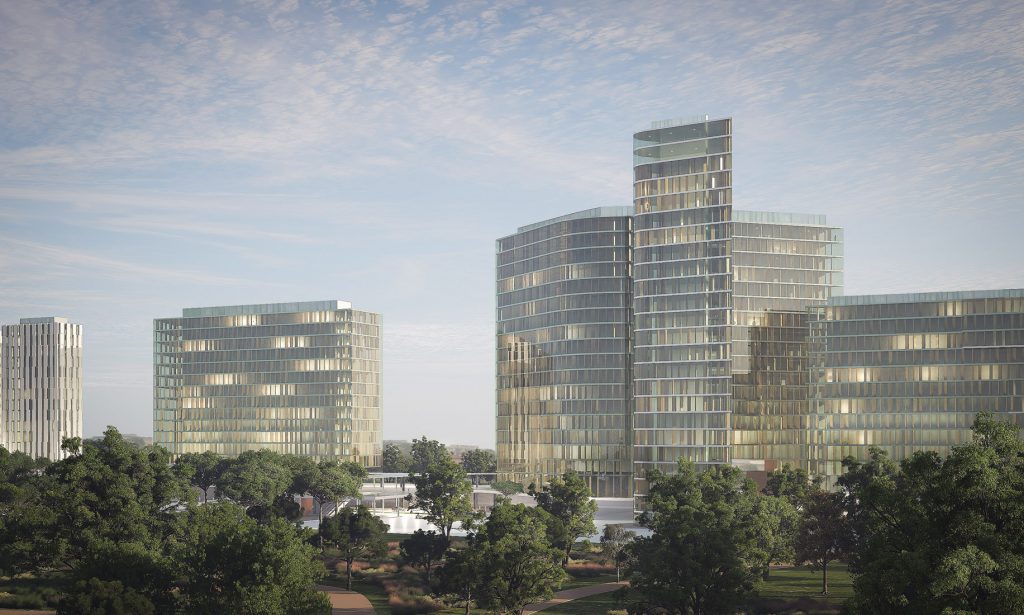Private and office buildings at Roma Tiburtina
Rome - Italy
- Masterplan
Location
- Rome - Italy
Year
- 2009 - ongoing
Client
- Rete Ferroviaria Italiana S.p.A.
Activities
- Preliminary and final design, working drawings
Costs
- 40 M euro
Area
- 22.000 m2
The urban development plan for the New High-Speed Station “Roma Tiburtina” provides for the redevelopment of the areas adjacent to the station, along the railway tracks both on the West side (Nomentano district) and on the East side (Pietralata district). The plan is divided into large lots, named subdivisions, both for public and private functions.
The new buildings of varying types and sizes will host the different functions.
On the Pietralata side, near the station, the subdivisions ACE 1.1 / 1.2 / 1.3 / 1.4 will mainly be built with new commercial and office buildings from 16 to 22 storeys for a total area of over 122.000 m2. North of these buildings, the subdivisions ACE 2.1 / 2.2 / 2.3 / 2.4 will have mixed use buildings and mainly residential ones, arranged in courtyard buildings with heights of 11 storeys for a total area of over 112.000 m2.
The public functions such as the bus station, a large square connecting the city and the station, the multi-storey car park, as well as the hotel under construction will be located at the Nomentano side.
Read more
On the eastern Pietralata side, the urban development plan provides for an important infrastructure network consisting of driveway connections for the local road network and dedicated car parks. Besides, great attention has been paid to the design of open spaces, aiming at developing soft mobility and creating new public green areas for over 118.000 m2. New services for the best functioning of the high-speed station, such as: the connection path between the passenger building and the Pietralata/Monti Tiburtini district; the pedestrian walkway system between the suburban bus station and the car parks; a pedestrian bridge crossing the tracks at the Via Salento axis.
The project is eventually being updated to take into account the future new AS-Roma football stadium, which will be connected to the city and the railway station through the urban development plan.









