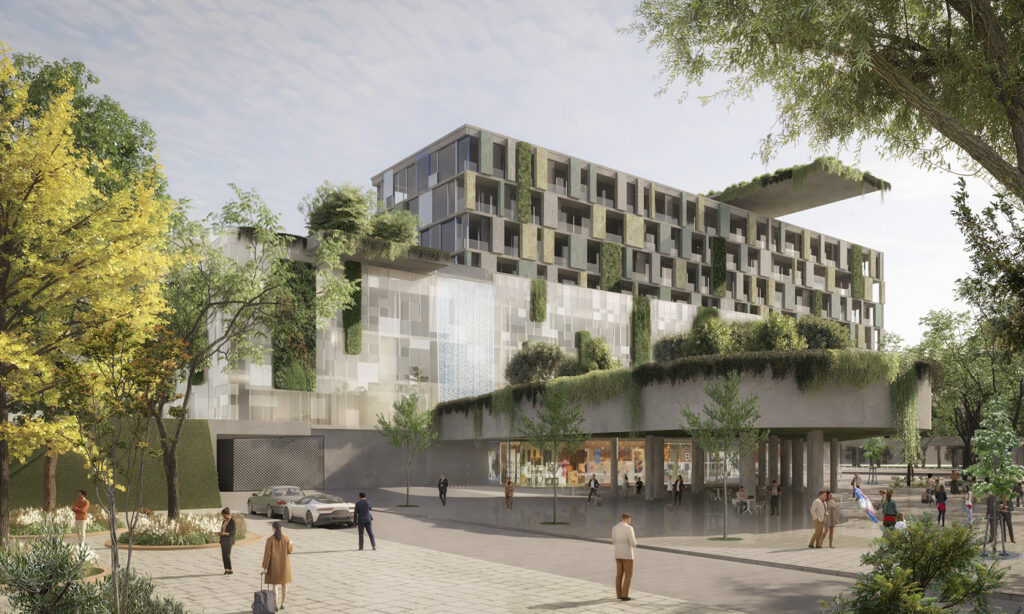Former OGR
Florence - Italy
- Masterplan design
Location
- Florence - Italy
Year
- 2020 - ongoing
Client
- FLORA Development (Private)
Activities
- Drafting the new Master Plan
Area
- 42.000 m2
The former OGR “Officine Grandi Riparazioni” area in Porta al Prato represents a vast urban void with longitudinal development between the Via Pistoiese extra-urban street and the Macinante ditch. The Masterplan thus links the infrastructural and the environmental areas, significantly enhancing the surrounding city.
The presence of the infrastructural component has synergistically led to the development of the railway together with the road layout, profoundly influencing the development of residential neighborhoods on the northern front of the former OGR area. The Macinante ditch on the southern side marks the threshold of the environmental system extending to the Arno, crossing the river island first occupied by the sports complex with the Visarno Hippodrome at its center, and later by the extensive urban park of Cascine.
Read more
At the north-western and south-eastern extremes of the area, two fundamental elements converge for the development of this city quadrant. The Parco della Musica with the New Theater of the Maggio Fiorentino towards the historic center represents a synergistic urban attraction with the proposed intervention. On the other side, towards the northwest, the building of the former Tobacco Manufactory of Florence, recently enhanced, is becoming an important multifunctional hub and an incubator of Florentine craftsmanship. In this articulated context, the former OGR area aims to constitute a true framework for enjoyment and soft mobility, strengthening connections between the new functions outlined in the Masterplan and the surrounding consolidated city. The open space is conceived as an architecture generator: a fluid passage between boulevards for transit and large aggregation squares represents the intangible, homogeneous, and constant structure throughout the intervention. The functional development of the area involves the concentration of public activities at the end in continuity with the New Theater of the Maggio Fiorentino. The scope of this art district consists of two large squares overlooking a hotel, residential buildings, commercial activities, and cafes, and an important Museum of Contemporary Art/Cultural Center housed in the building of the former Carriage Repair Workshop (ORC), now protected as an industrial archaeology site from the early 20th century. The central body of the area is instead dedicated to residential development with the presence of articulated communal private gardens with direct access to the Macinante ditch bank. Finally, the western end (towards the former tobacco factory) will host a building for social housing along with the completion of the environmental framework of the linear forest, including a large connecting square with the city, a pedestrian bridge to cross the artificial canal, and a large public parking node serving the neighborhood. Public space pays great attention to the organization of user flows and cycle-pedestrian paths. This sensitivity develops a complex circuit consisting of avenues, squares, and gardens. The avenues are designed as crossing and connection places between functions. The squares represent the thresholds of architectures and the hinges where existing axes and functions connect to the new layout of the former OGR area. Finally, public gardens stand out in the large linear forest along Via Pistoiese, framing and filtering between the surroundings and the new project, and areas designated for leisure activities (playgrounds, sports areas, rest, and waiting for public transport). The project also seeks a satisfying balance between permeable surfaces and paved areas. The latter, the squares, are organized according to a model inspired by the tradition of water squares with the intention of collecting and directing rainwater towards the nearby Macinante ditch; while part of the permeable surfaces is treated according to the principles of rain gardens, capable of absorbing, draining, and retaining excess water and characterized by the presence of hygrophilic plant species. Finally, the project pays great attention to ensuring perceptual continuity between private and public open spaces, pursuing the principle of abolishing fences. The gardens belonging to residences and the hotel are not imagined to be delimited and closed, but their separation is managed through changes in terracing levels and bases that block passage but ensure extending the view to the natural landscape that restores unity to the entire intervention.






