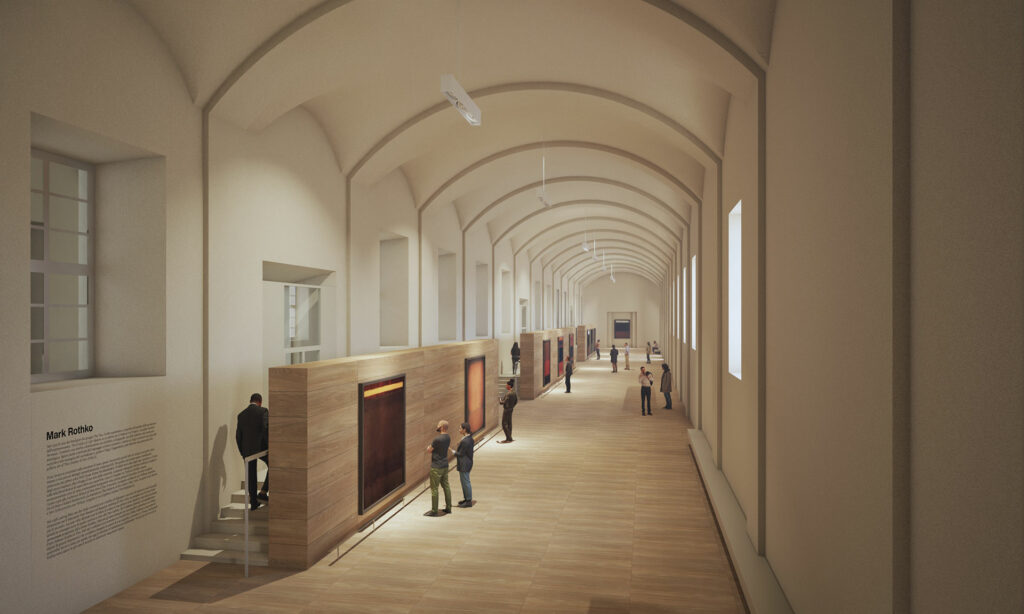The Real Albergo dei Poveri
Naples - Italy
- Culture
Location
- Naples - Italy
Year
- 2023 - in progress
Client
- Municipality of Naples
Activities
- Working drawings
Costs
- 87 M €
A great urban regeneration giving back to the city of Naples one of its most emblematic buildings with new functions, the Real Albergo dei Poveri. Complexity and knowledge of the building, awareness of its architectural and spatial values, recognition of its specific features are at the heart of the project.
The Real Albergo dei Poveri (RAP) is a large uneven building for size, linear development of its three courts on a non-flat terrain, due to the close hill of Capodimonte, and above all for the effects of time. From the beginning, it is the expression of an interrupted project, first reduced in its extent and then never completed even according to the original program. It is a building completed in some parts and left unfinished in others, subject to changes depending on uses, to planned transformations or partial adaptations, marked by additions and deletions, by alterations and collapses, by even recent interventions aimed at the recovery of some of its parts or the containment of its own deterioration.
Read more
In addition to the significant articulated restoration actions, coping with the general "unfinished" character of the building, and with the historical alterations, later additions and missing components of the historical layout, several other interventions concern the reparation of the collapsed parts through the development of new volumes in the contemporary dimension of the architectural design. The south-west cornerstone, for example, has been rebuilt, thus restoring the building architectural unity while expressing the contemporary nature of the intervention. The project answers the functional and spatial instances and the complexity of the new spaces that will house the "Pompeian Museum", as part of the MANN National Archaeological Museum of Naples, dedicated to the narration of the eruption of Mount Vesuvius in 79 A.D., the transformations of its territory to the present days and the history of the excavations of Herculaneum and Pompeii. The museum occupies the Fuga large rooms, served by the facilities thanks to the plenum area in the central corridor raising the floor level of about one meter. At the entrances of the exhibition spaces, some volumetric devices are positioned to hide the stairs/descent ramps through wooden cases that contain the Fan Coils and also meet exhibition requirements. In addition to the MANN, the articulated program for the new RAP includes the creation of the new headquarters of the National Library of Naples in an axial position of the central court. As well as the traditional reading rooms, the Library is provided with a large Public Library on the upper floor where a new cafeteria is also located. The room is a large regular space defined by a continuous glass window on the north side, but set back from the original façade of the Fuga, thus obtaining a longitudinal hanging garden with trees that freely arise from regular holes on the façade: a ruderal flora to preserve the attractive appearance of a nature-restored pre-existence. The municipal offices of the City of Naples will occupy part of the rooms facing the central courtyard, used as multifunctional spaces, conference centre and exhibition halls as well as a portion of administrative offices. These functions strongly cooperate with the six triangular courtyards of the central body in the traditional vegetation of the Botanical Garden of Naples. The main facade on Piazza Carlo III will be partially occupied by the guest quarters of the Meridional High School and classrooms of the Federico II University. The guesthouse spaces are obtained in vaulted rooms, each equipped with two beds, a bathroom and a kitchenette. The dividing wall of the rooms is covered in mirror to ensure the perceptual continuity of the sectioned vault through its reflection. Finally, the regeneration of the complex includes the creation of restaurants and cafeterias in close connection with the reorganization of open spaces (courtyards and terraces) imagined as an exhibition of Mediterranean flora. The project also has to consider the difference of the treatments on the facades: the restoration of the long front facing Piazza Carlo III, plastered above the stone basement, and the façades behind in which the exposed masonry textures are preserved to maintain the image of the "unfinished." Great attention was given to the organisation of internal connections, accesses, and autonomy of each function through a careful study of pedestrian flows aimed at optimizing and integrating positive synergies between functions. The National Library, the National Archaeological Museum of Naples (MANN), the Federico II University and the Meridional High School are the "anchor functions" entrusted with the role of attractors at a larger scale than the surrounding urban context. The RAP's new identity as a dynamic and multidisciplinary cultural hub is given by the co-presence of spaces for "permanent uses" but also including spaces reserved for "shared uses" by the MANN and the Library, representative of an institutional collaboration, and spaces for "temporary uses". The latter express another way in which RAP opens its spaces to the city: activities promoted by local community and creative projects and initiatives. In the ground floor rooms of the central courtyard, the Factory Museum has also been established to adequately manifest the symbolic, identity and cultural value that the Fuga complex has represented over time for the city.














