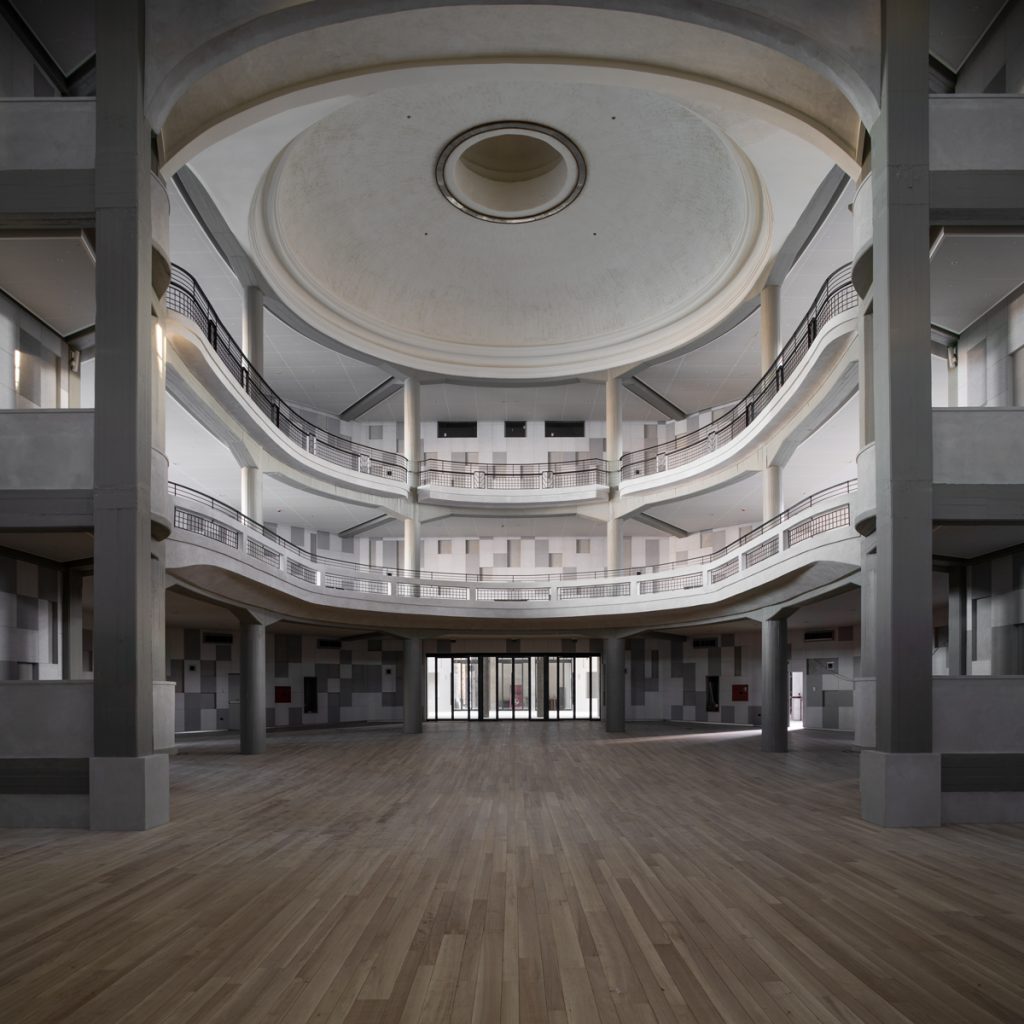Teatro Margherita
Bari - Italy
- Culture
Location
- Bari - Italy
Year
- 2015
Client
- Italian Ministry of Cultural Heritage, Activities and Tourism
Activities
- Final design, working drawings
Costs
- 4 M euro
Area
- 6.500 m2
The functional restoration and development of Teatro Margherita aim to create a structure able to accommodate every possible event of contemporary art and to improve its accessibility, integration and availability while respecting the monumental heritage.
The new arrangement makes Teatro Margherita a new showplace with its own identity. Completely renewed, the stalls, the foyer circle and the scenes tower are a new whole performing space within the urban context.
Through the off-centre entry of the Murat Room and entering the central circle of the Fish Market on the ground floor, it’s possible to reach the new access of the Theatre’s Scenes Tower, which visually extends up to the centre of the stage. During the evening shows, the strong interior lighting will be perceivable from outside through the restored windowpanes becoming a new urban landmark.
Read more
The stone podium has been completely redesigned and completed through a wooden platform recalling the ancient trapezoidal platform connecting the Theatre and the City. The wide forecourt at the Theatre has been developed with new ramps and seats thus creating an external public square. Accesses, exit routes and halls have been overall simplified and improved.
The entrance way allows a visual interrelation between the Theatre and the exterior area of the Contemporary Arts Centre through a transparent internal space from which a large glass door opens thus creating a multifunctional space, a sort of internal extension of the main street by the Theatre’s foyer. Such as a showcase of Bari, the foyer becomes a wide “central square” from where to accede to the different interior spaces. In front of the entrance, wide glasses open to the sea, the Old Harbour and the Barion.
Internal paths have been improved with new balconies connecting the different floors, with a new flight of stairs joining the foyer and the gallery, and with new lifts for people with disabilities.
The opening of the space between the hall and the scenes tower will create a new use and spatial continuity. There will be more service facilities, technical areas and dressing rooms for artists. Besides, new exhibition areas will be realized together with a bookshop and a store.
The restoration of Teatro Margherita meets its historical architectural character, such as the selected materials, which combine acoustics aspects with the surface quality while being in harmony with the concrete structures of the building.






