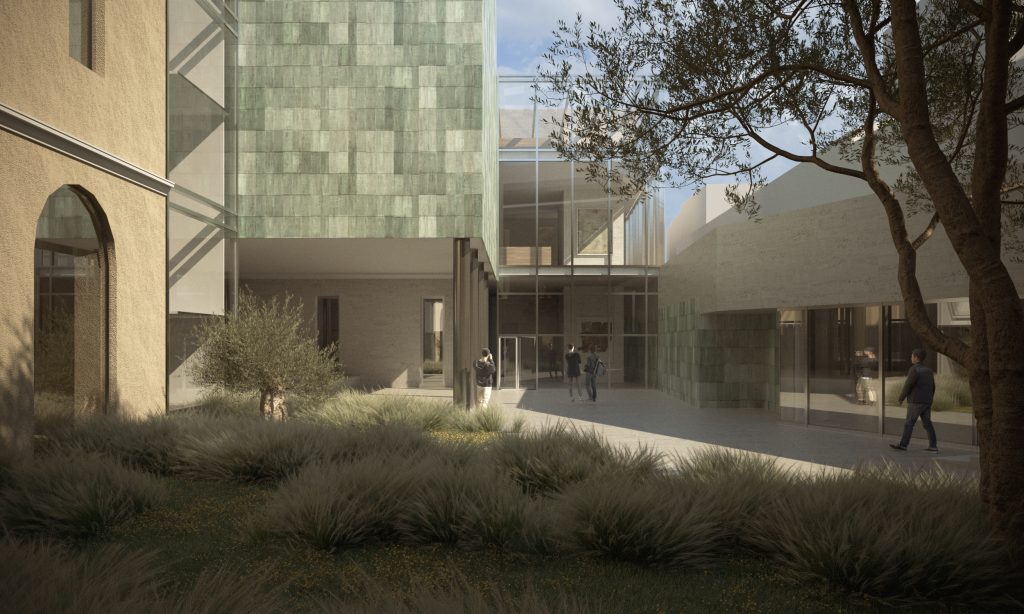Citadel of Culture
Teramo - Italy
- Culture
Location
- Teramo - Italy
Year
- 2018 - ongoing
Client
- Municipality of Teramo
Activities
- Technical and economic feasibility studies, final design, working drawings
Costs
- 30 M euro
Area
- 24.023 m2
The project’s aim is to transform the site of the former psychiatric hospital of Sant'Antonio Abate into a "Citadel of Culture": a building complex intended to different social activities and facilities for the city of Teramo conceived as an "open" system thus changing the "closed" character of the former psychiatric institution and reinforcing the public value of the area.
The project wants to enhance the existing open spaces while making the area fully permeable through a network of internal and external public routes connecting the different activities on the site.
The University campus will be the primary driver for urban development and the core for social and community life. The aim is to let the University become the focus of a new image of the historic centre, a light and transparent space, where the houses of the new specialised functions reveal the users flows within them, while emphasizing the architectural values of the pre-existing buildings. The new buildings are limited at the eaves height of the existing buildings and their functional and formal linearity recovers an identity dimension through the cladding system, a mosaic of majolica tiles whose colours remember the traditional painted landscapes of the ancient Castelli ceramics.
Read more
Whilst having a uniform design, the project is divided into functional hubs thus ensuring the construction phase by separate lots. Three functional areas are identified with different levels of autonomy:
- The central hub, dedicated to the administrative and training activities of the university with the relocation of the Faculty of Communication Science.
- The local hub, concerning all the AUSL (local health unit) activities, the local structures and the "G. BRAGA" Institute, as well as some laboratories available to other institutions, associations and citizens; this area also includes an Auditorium, a Video Library and Radio-Television Studios.
- The event hub, with dedicated spaces for great events and shows, a theatre with a stage tower and related facilities and reception areas in relation with the Braga Institute, and a square/open-air theatre. It also houses a Healthcare Centre as well as a library, museum and archive facilities related to psychiatry and mental health.









